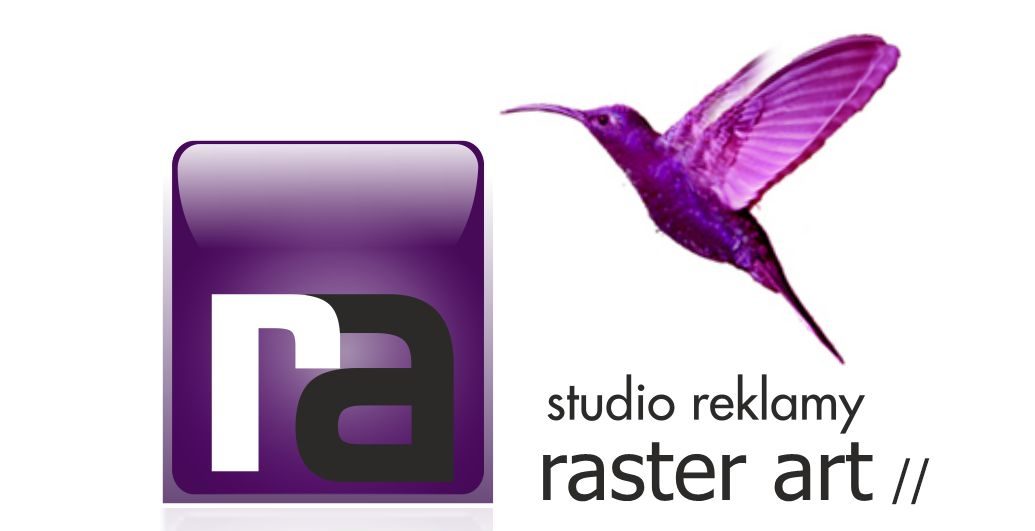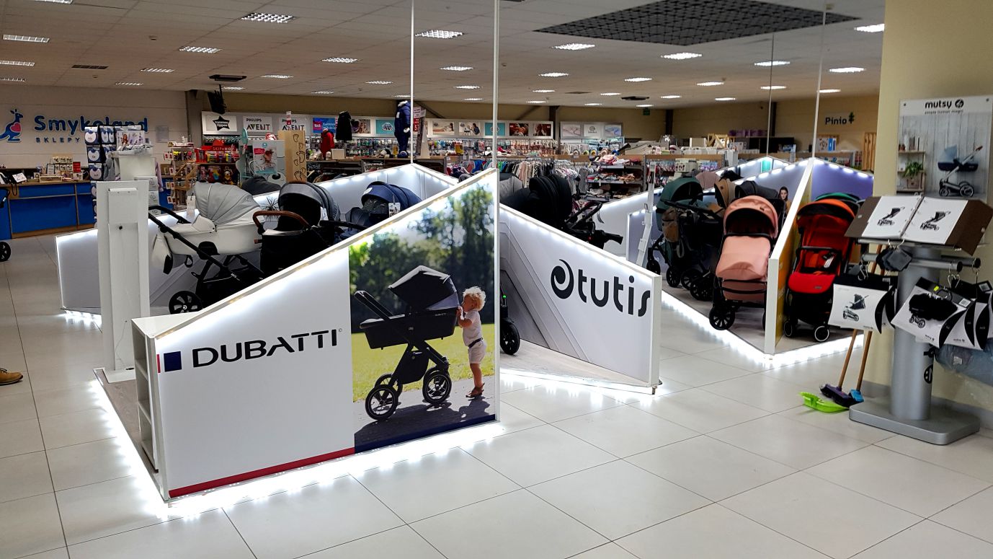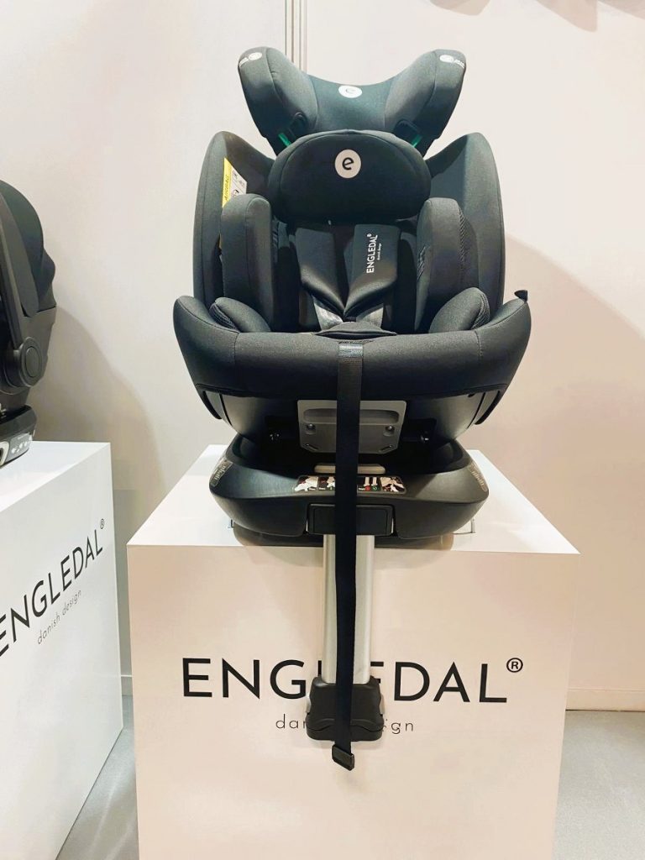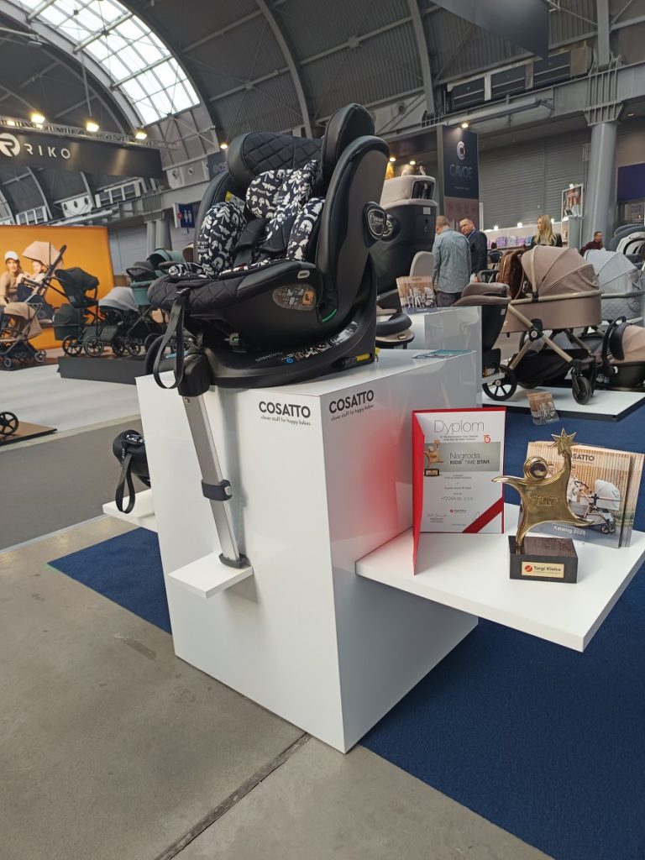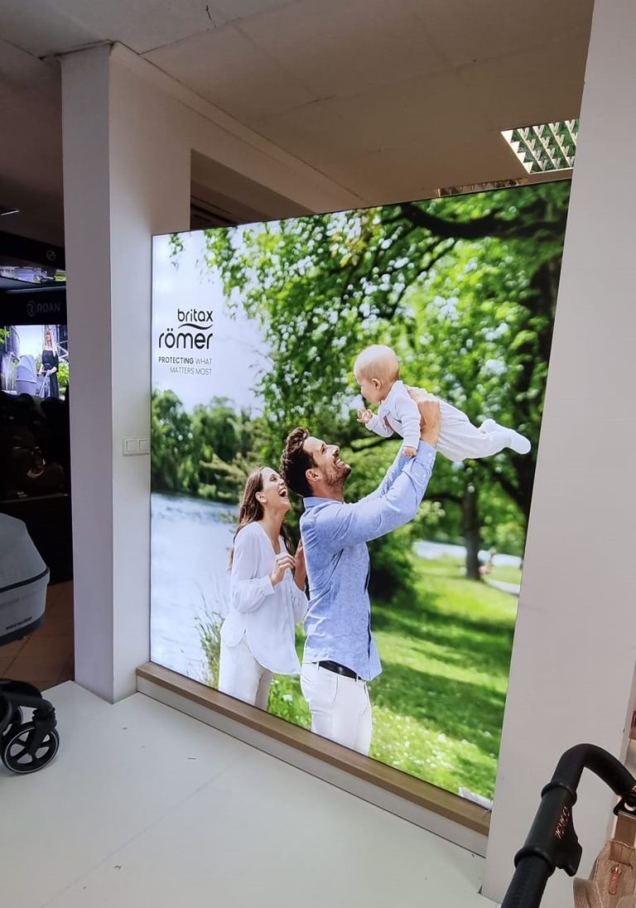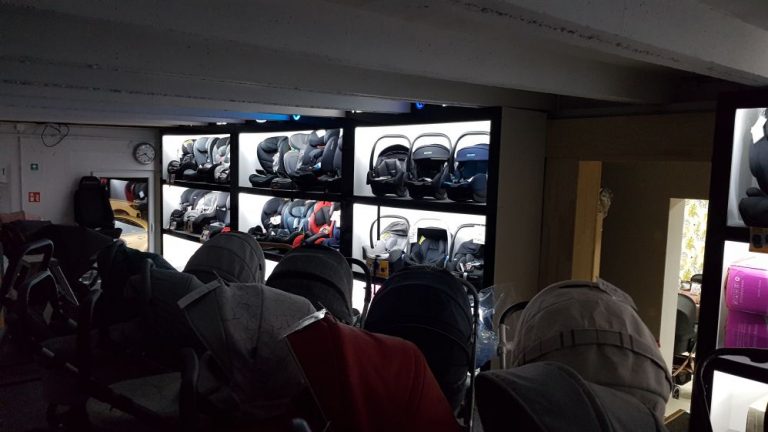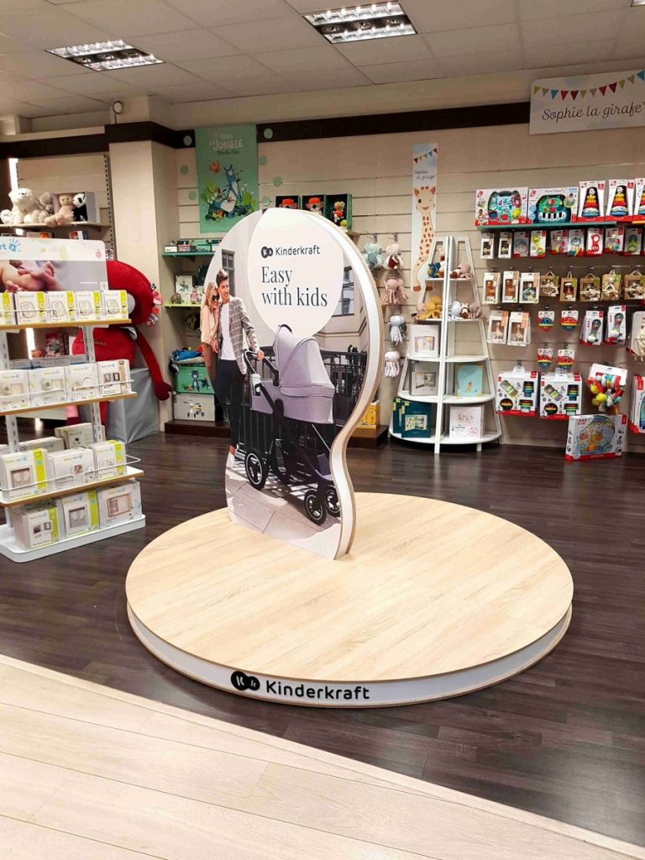Trolley platform
AN ORIGINAL PROJECT
This trolley platform we made is in an unusual shape. Implementation of a complex project that is to stand out from other platforms in the store. Sharp shapes, bevels and geometry dominate here. It is very important to combine shiny materials and backlighting, which gives a glamorous effect.
ILLUMINATING OF PLATFORMS
The trolley platform is slightly raised, thanks to which the illuminated floor gives the effect of a glow. The edges of the double-sided walls with lifestyle graphics are also illuminated. Importantly, the graphics can be changed at any time – updating the collection or changing lifestyle photos is not a problem.
DIMENSIONS OF THE TROLLEY ISLAND
The height of the walls at the largest point is 140 cm. Each of the platforms has been divided into 3 pages, where you can present various models of prams with accessories. The exhibition floor consists of panels cut to the shape of bevels. They stand out against the tiled floor. This is one of the projects that was very individual. There is no typical, simple and repetitive design here – everything is disposable and made to measure.
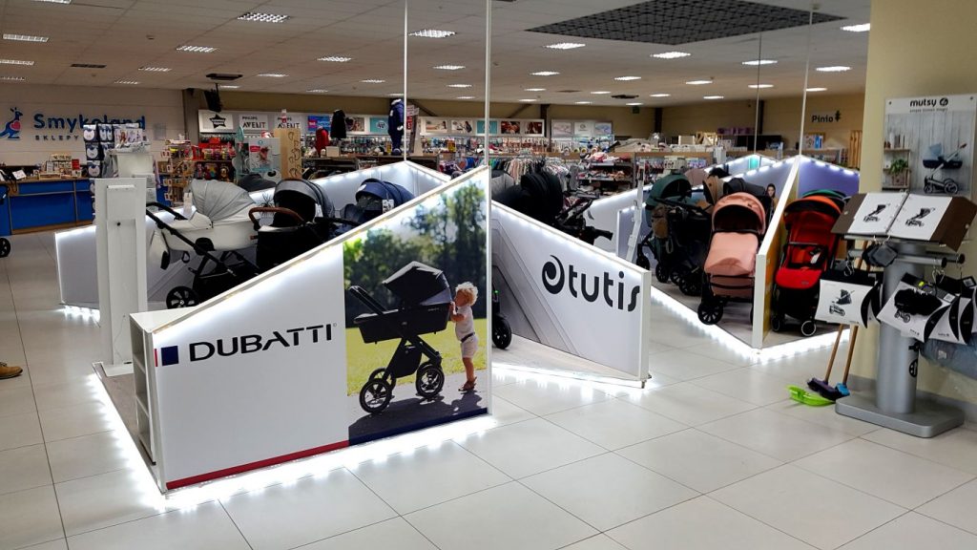
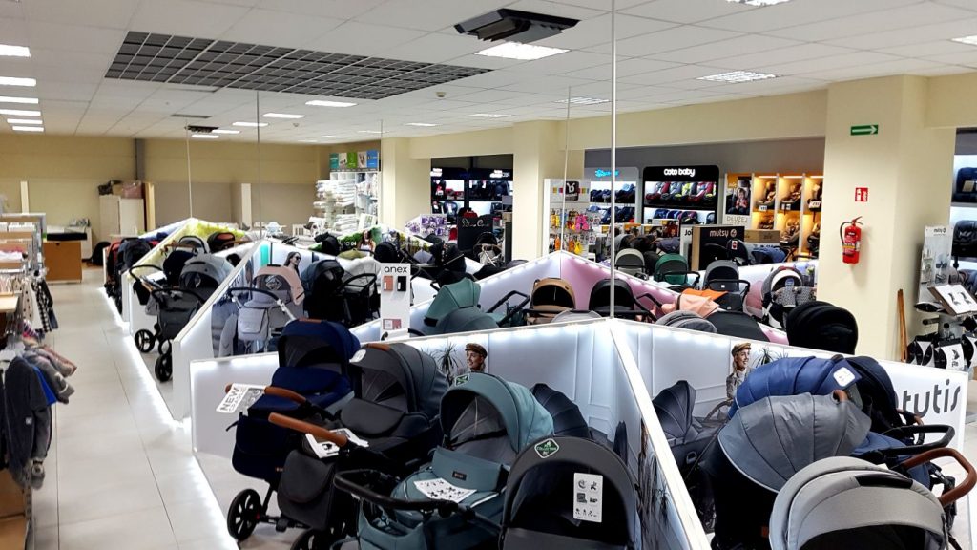
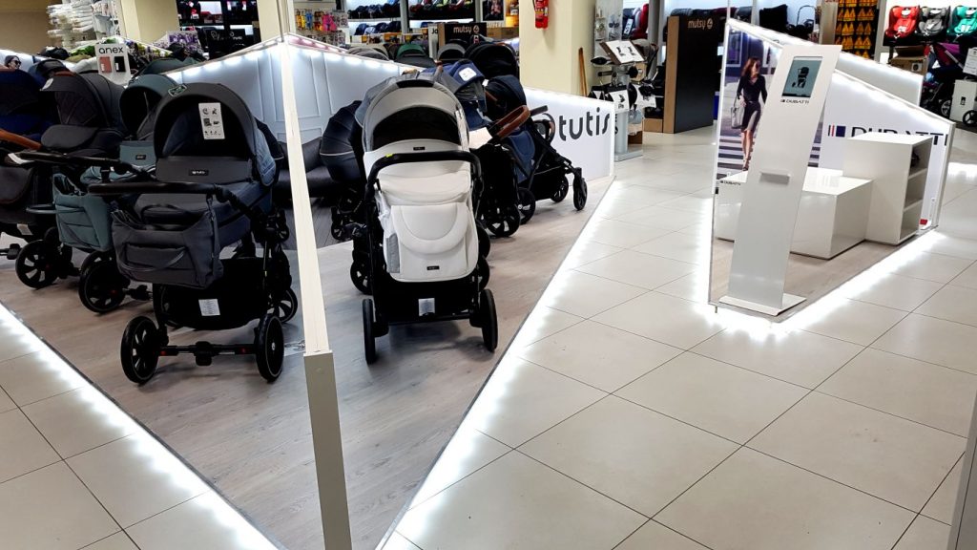
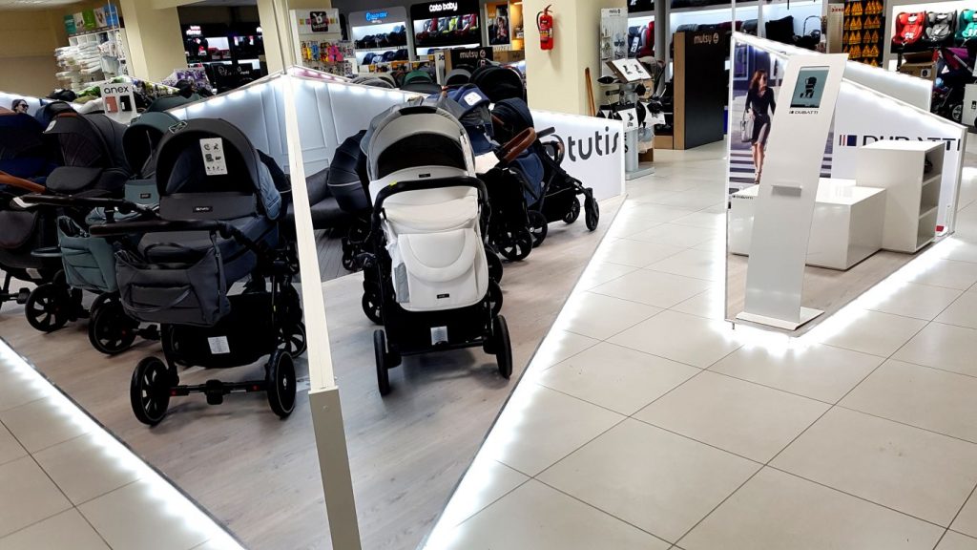
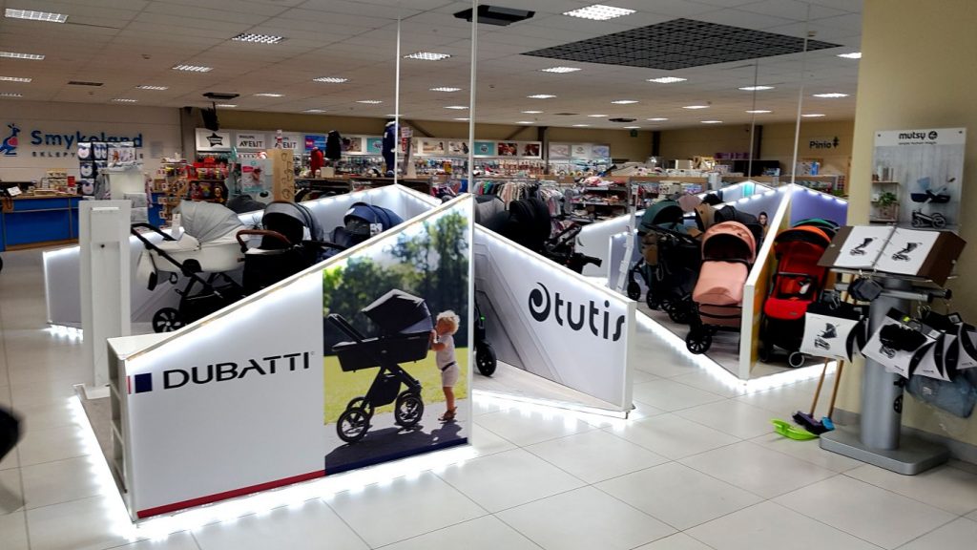
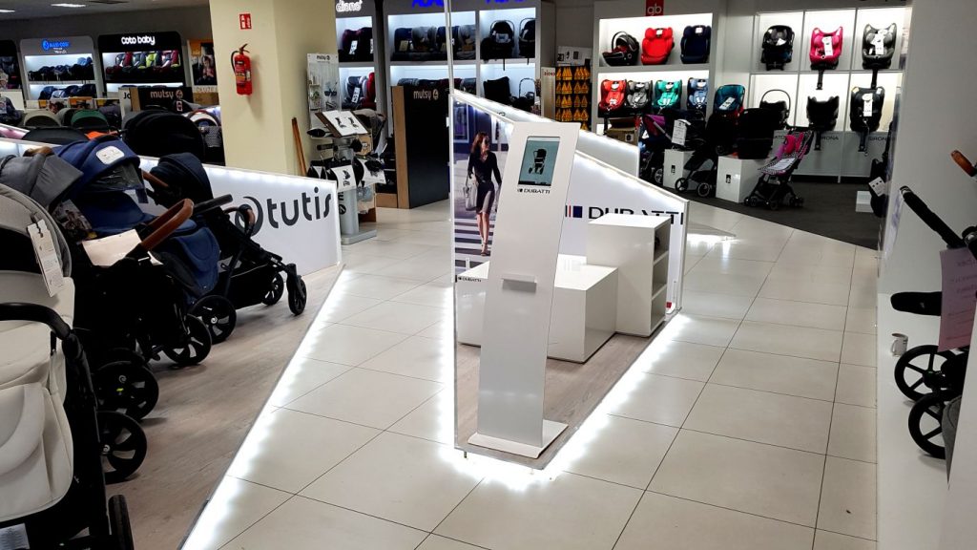
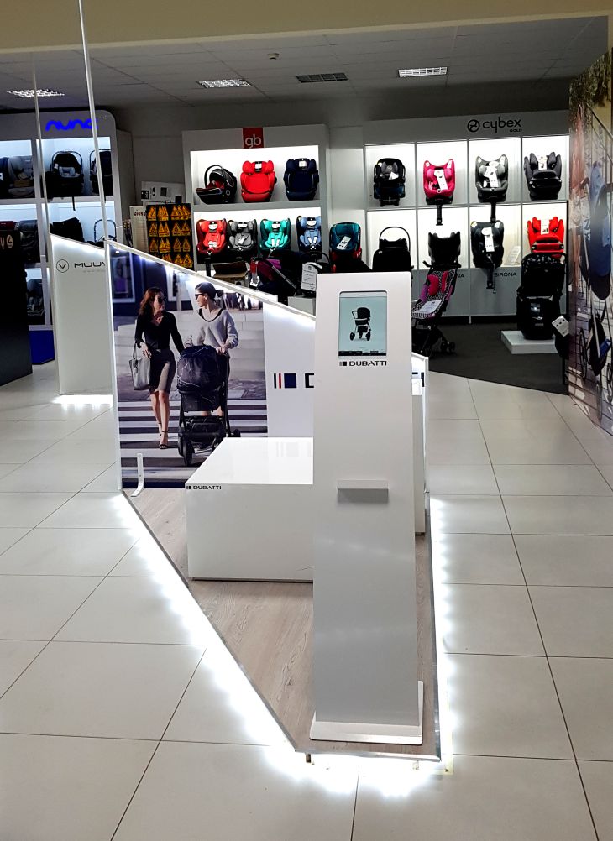
Implementation for the chain of Smykoland stores.
This is another project for the Smykoland chain of stores. We travel to every place for measurements, we always work with the project so that there are no surprises at the assembly site. We check all elements of the shop. For example, bevels, niches, the location of air conditioning, lamps, pipes – all elements important for the arrangement of racks. Often, also before the final order, we make a part as a prototype for inspection by the customer. It is also another project for the TUTIS brand. We also made a structure – trolley platforms, which can be seen HERE. Both projects can successfully appear, for example, as an exhibition at trade fairs and then return to the basic place as a permanent exhibition.
