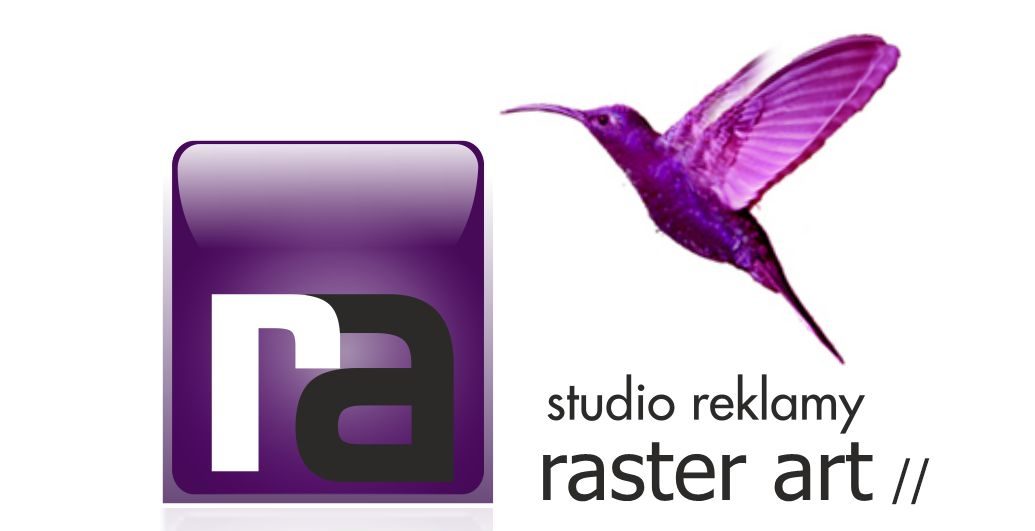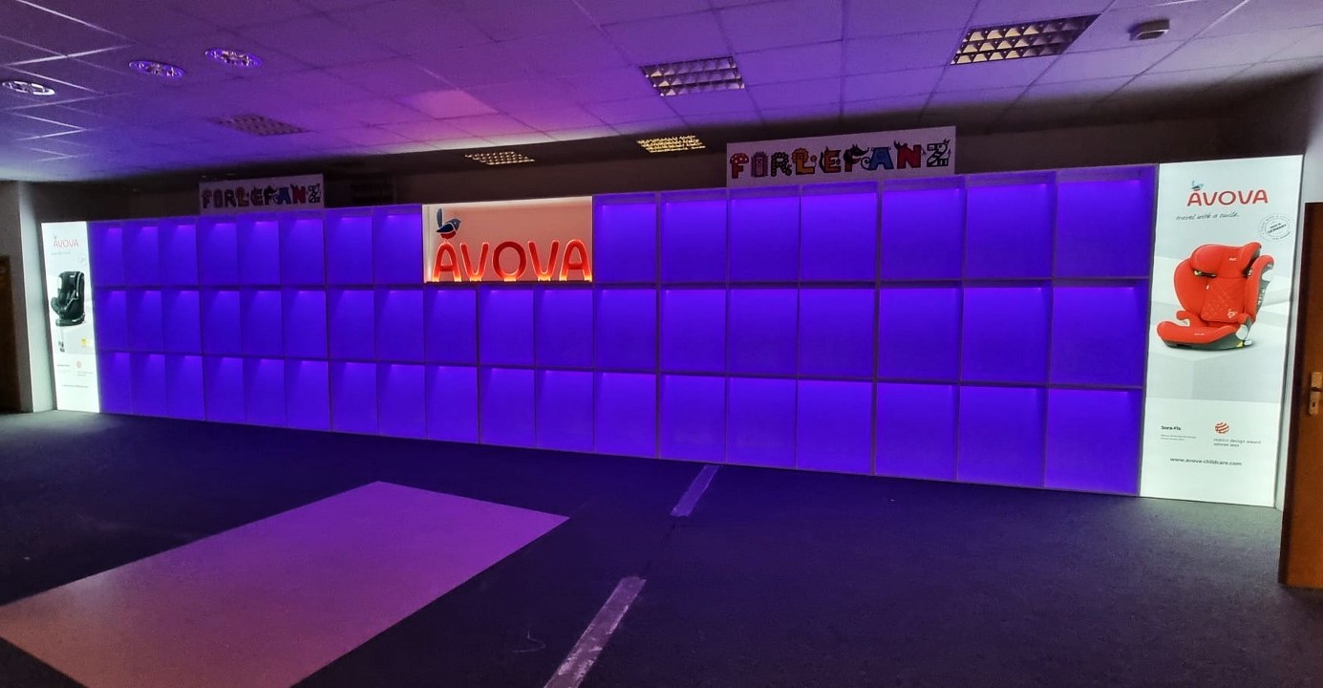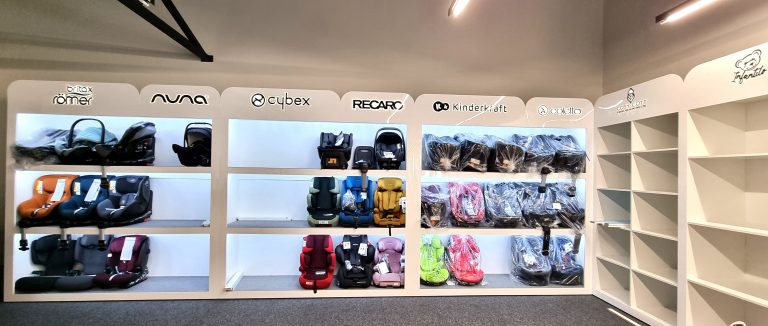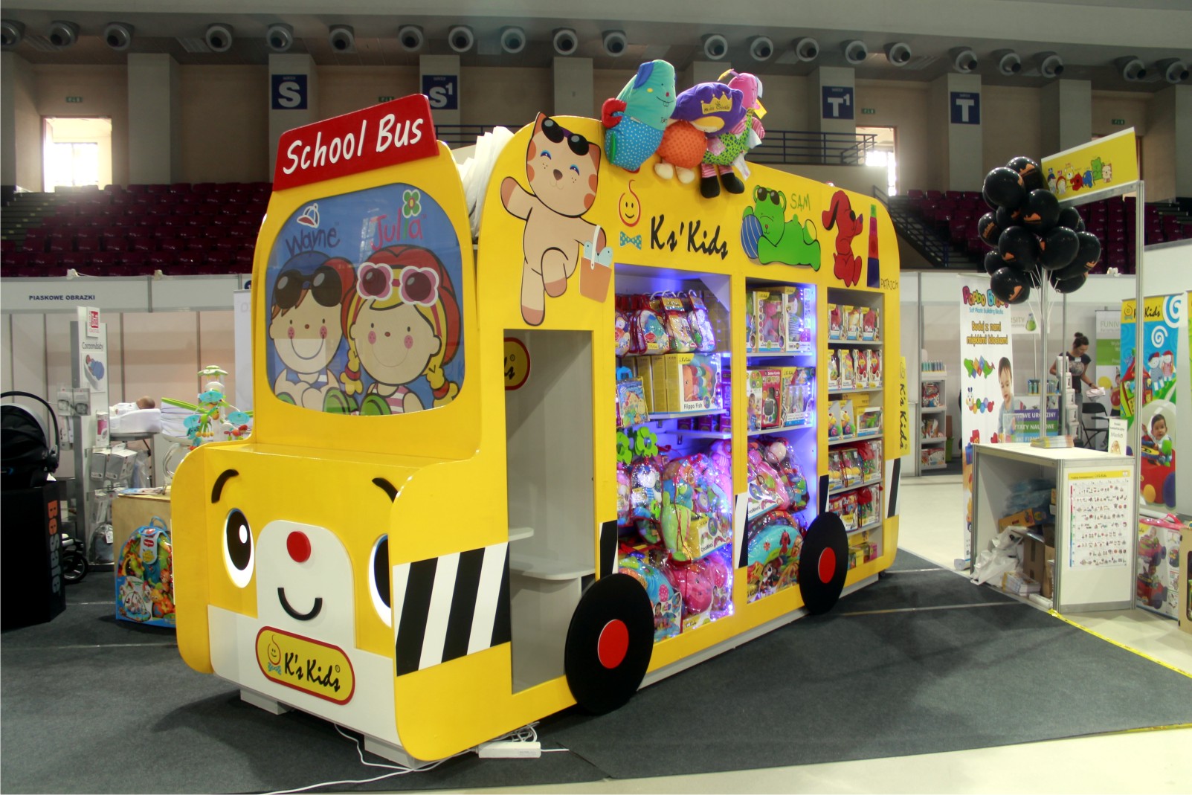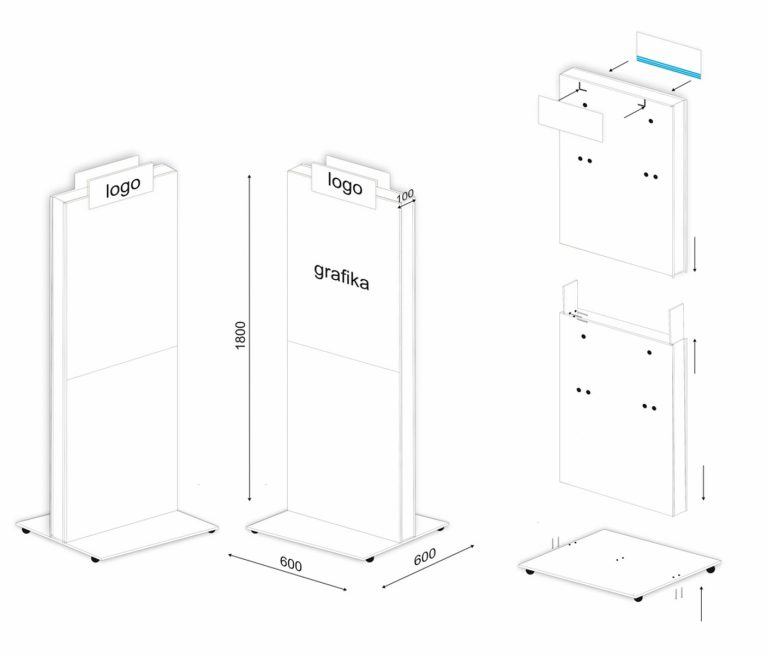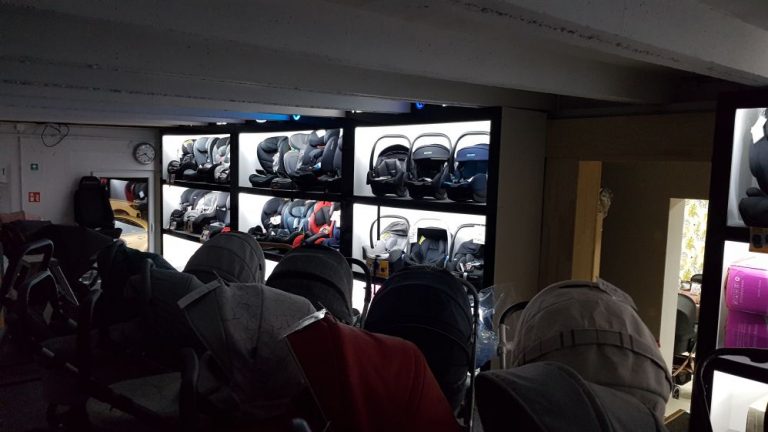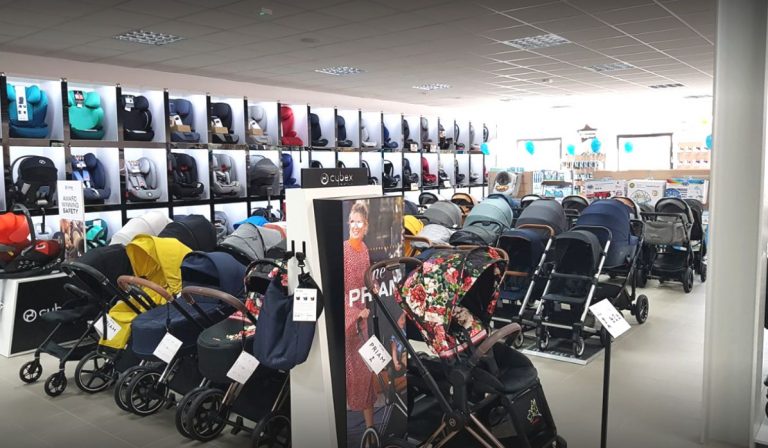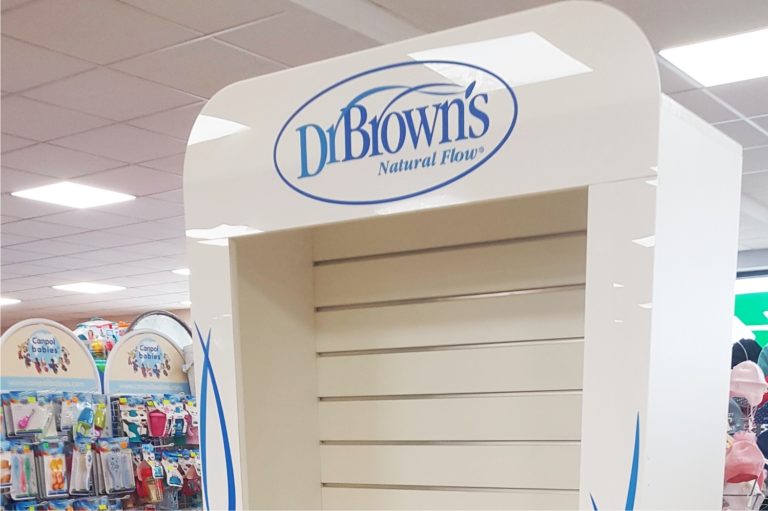SEAT CONSTRUCTION AVOVA GERMANY
SOLUTIONS TAILORED TO SEATS
For the client – the AVOVA brand, a leading manufacturer of car seats. We have prepared many solutions supporting sales – including seat structures – platforms for seats, illuminated walls presenting logos and lifestyle graphics, seat development.
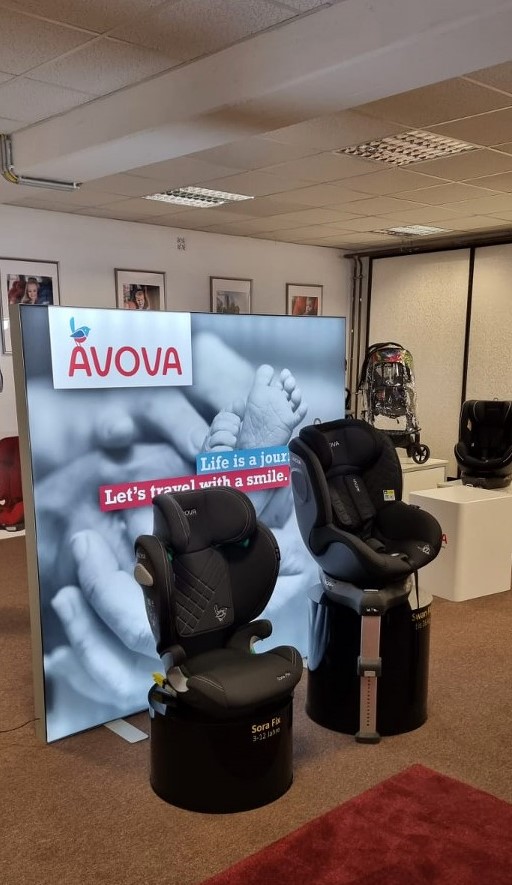
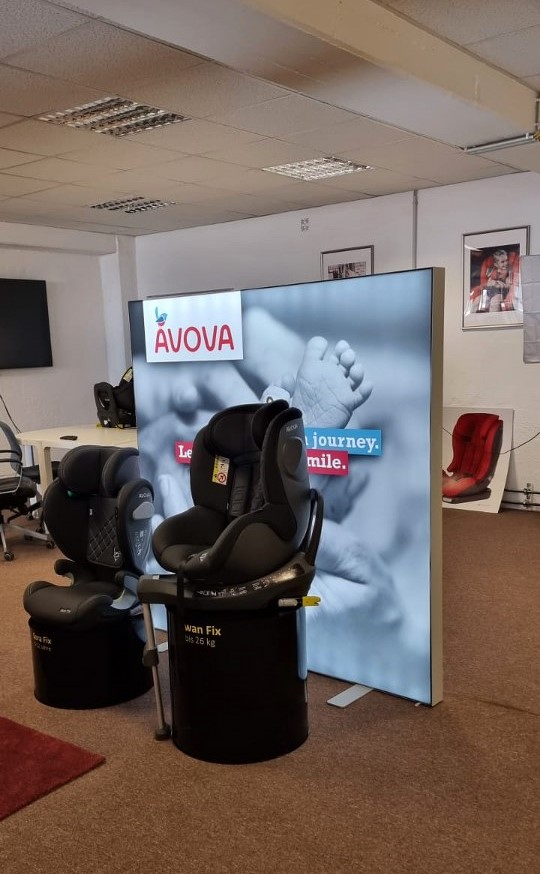
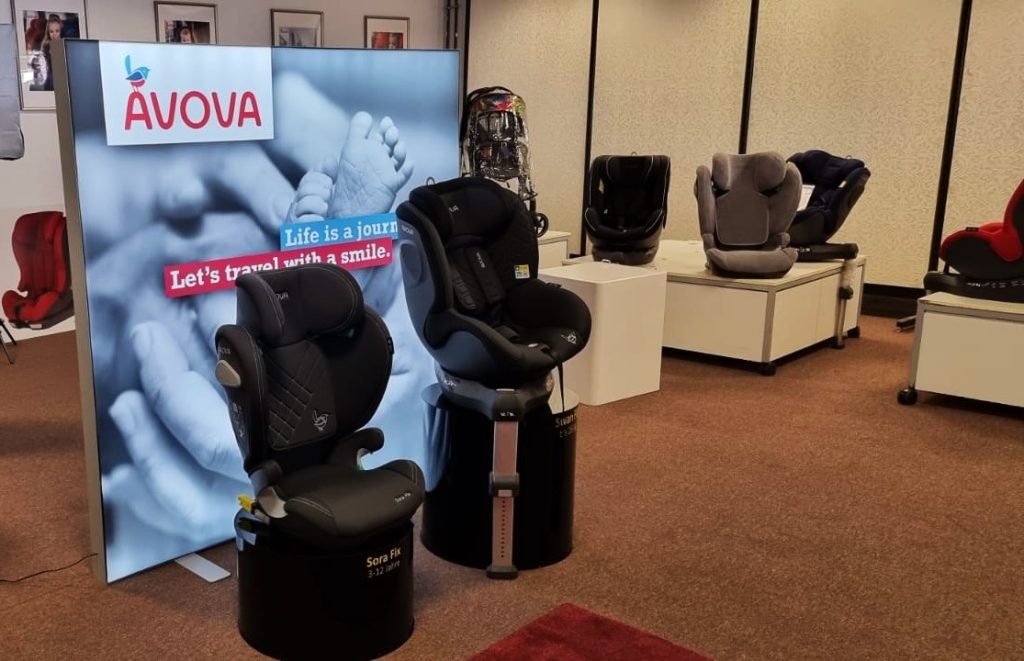
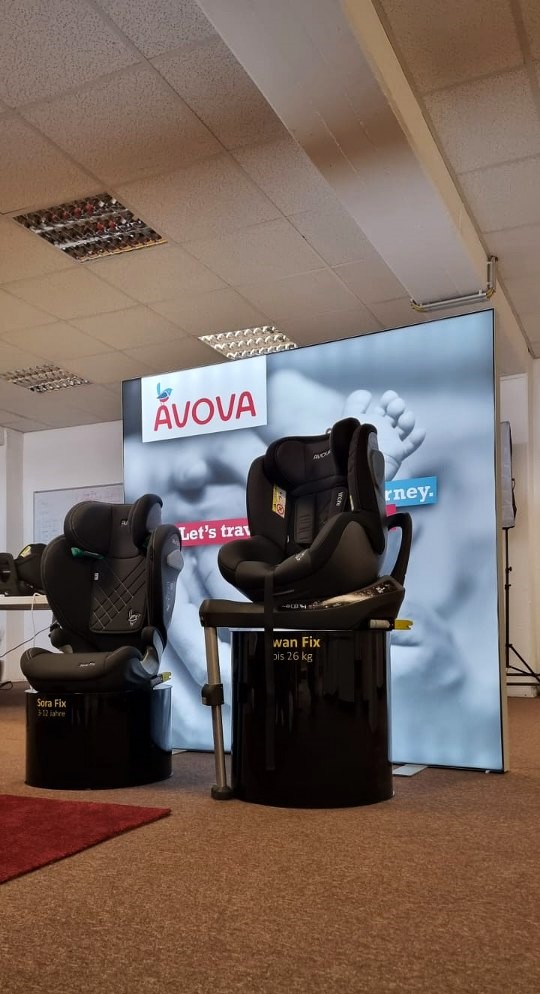
We also made large shelves in AVOVA partner stores. At the customer’s request, we illuminated the shelf with multi-colored LED modules, controlled by remote control. The shelf is finished on both sides with an illuminated wall with graphics.
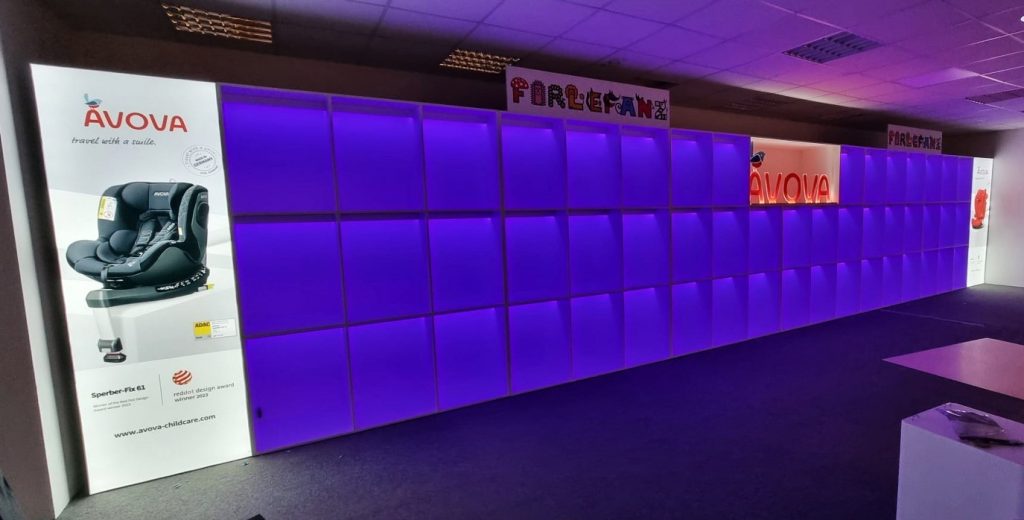
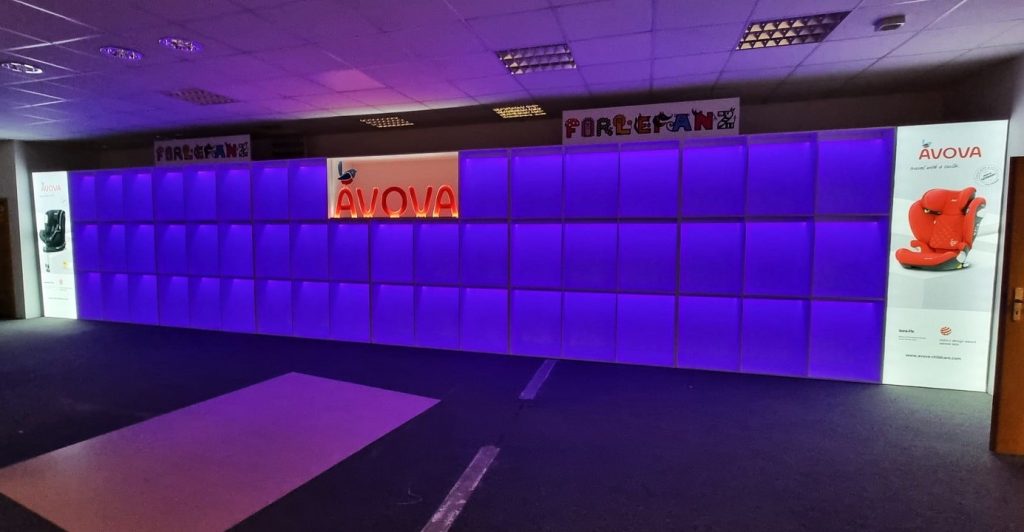
We have also prepared a second model – a classic shelf for 15 armchairs with lighting at the top. The furniture is ideal for showrooms as a comprehensive display of various car seat models.
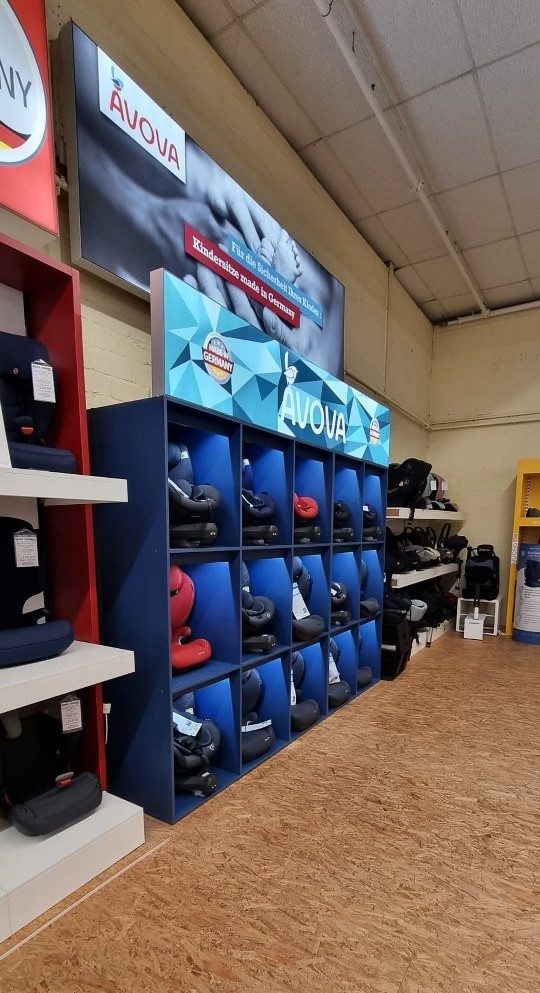
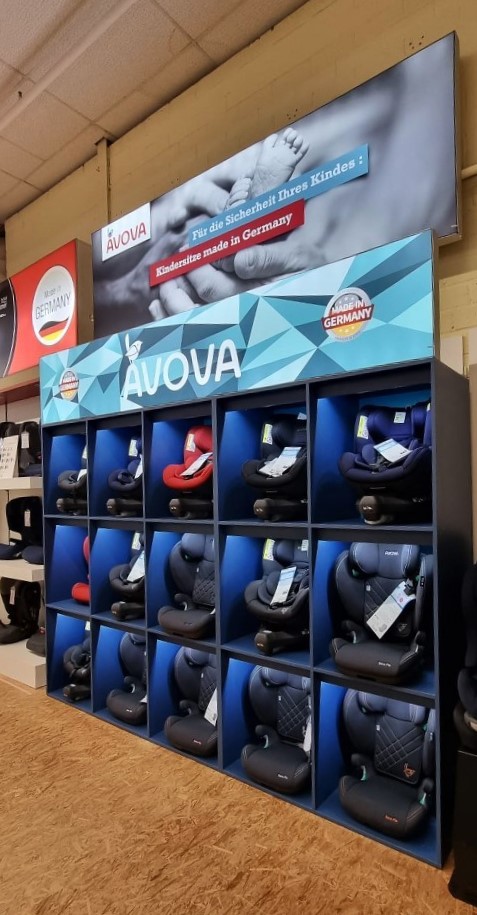
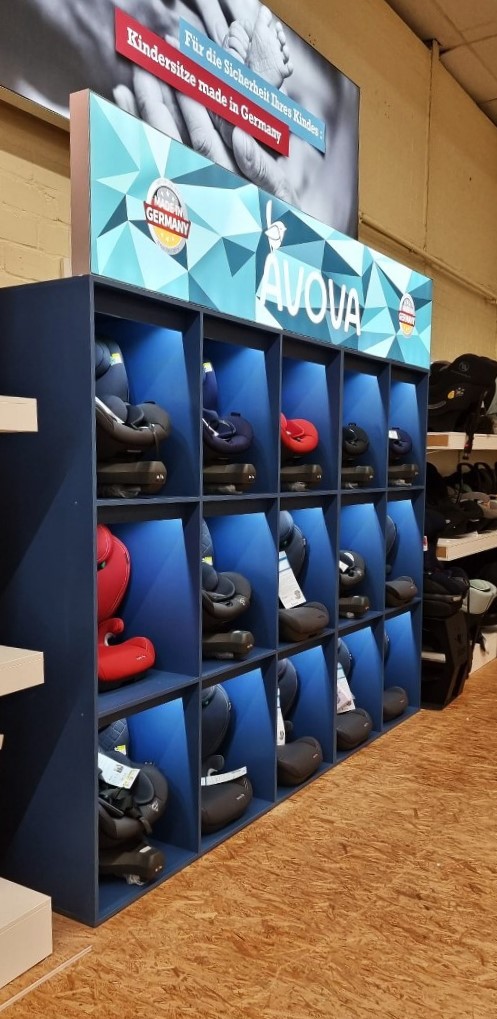
Sprawdź szczegóły
Fully illuminated top banner
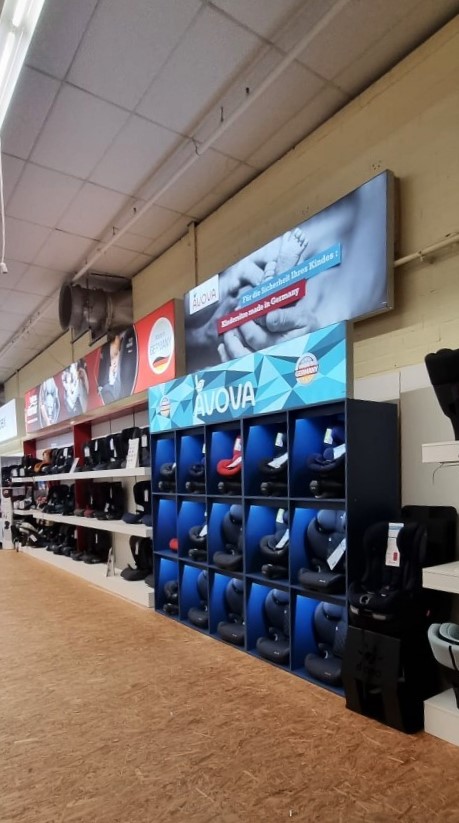
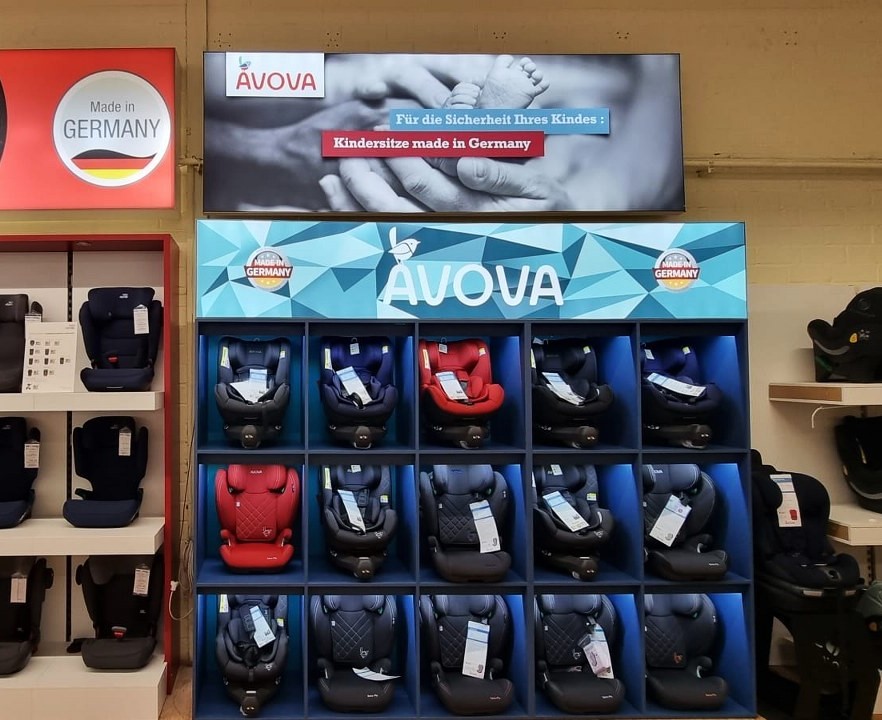
WORKING REMOTELY
Remote cooperation is not a problem for us. We establish all guidelines by correspondence. So the client and we do not waste time on determining the details each time in person. Then, we use our own transport to take the exhibition to any place and install it in a given store.
EFFICIENT INSTALLATION
Importantly, we work so that the maximum amount of shop furniture is created in our workshop. We have prepared all elements for installation in the store so as to minimize disruption to the operation of the store. We are able to assemble our shelves in the afternoon, evening or on days when the store is not open. The construction of the entire store usually takes us no more than two days.
Seat development
We also built a trade fair stand for AVOVA. This exhibition was created entirely according to the client’s concept and our design. Firstly we stuck to the guidelines regarding colors, branding, all shapes, style, typography and created a trade fair stand in the UK. It`s including dismantling after the fair. The project included the development of the space from the floor by taking into account all the walls (including the construction of a warehouse). Also lighting, lifestyle graphics and spatial advertising elements, as well as platforms and stands and illuminated logos. You can see it HERE.
